8 Basement Remodeling Ideas on a Budget
Let’s face it. Some basements look downright boring. Others can look a bit on the spooky side. You don’t want one that gives your guests or family the frights. Instead, you want an inviting area that allows you to do what you need it to do.
So, what do you want to do with it? Do you want to make use of its unfinished business? Or, do you want to recreate it into a whole new room?
Maybe you want to spruce up the lower level. You can add liveliness to a drab space or at least make it look more presentable to guests.
An updated basement can change the look and feel of your home. It also adds value to the home if you’re considering putting it on the market. But not everyone can afford to pay for a full basement makeover.
There are affordable remodeling projects that range from adding a fresh coat of paint to having a dedicated home gym. You may already have a few ideas of your own. Or, maybe you need some help coming up with the concept of your dream room.
The following remodeling and addition upgrades are some of the most popular home renovation projects in Denver. Here are nine projects that will make your basement livable while on a budget. Visit our Basement Remodeling page to learn more about how our team at Denver Urban Builders can help you with your next basement project!
1. Bathroom and Shower Additions
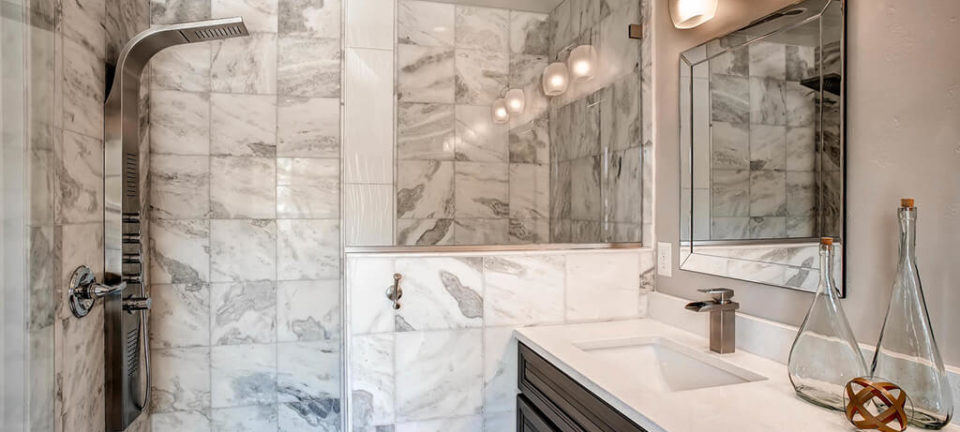
Most basement projects include the addition of a bathroom. It could be a possibility if you find that your family fights over the toilet a lot.
It’s something to consider if you live in a house full of women. For some reason, the bathroom is suddenly the busiest room in the house.
You can transform your basement into a modest bathroom or half bath. This will become a welcome addition to family members and guests.
Remember that finishing a bathroom takes a lot more work than it may seem. You will have to consider important details, such as:
- Bathroom design
- Bathroom type
- Electrical and plumbing
- Fixtures
- Flooring
- Lighting
- Storage space
These are just some of the things you should consider in your additional bathroom.
How do you want your bathroom to look? Do you want it to have a full-sized shower or just a three-quarter bath?
Who is going to use your bathroom? Your family or your friends? Or, is it just open to guests or clients?
Do you plan to include a linen closet? Keep some of these questions in mind when designing your bathroom.
2. Wet Bar Additions
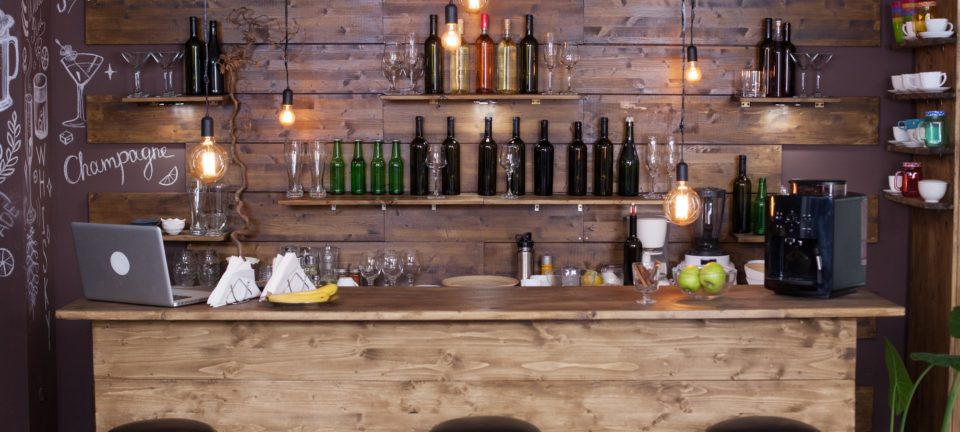
Romper rooms belong back in the ’70s. Nowadays, it’s all about sleek wet bars that are modern and elegant to entertain your family and guests.
Additions include a full kitchenette, a snack bar, or a wine cellar. A wet bar usually includes room for a sink.
You should consider whether you truly want a wet bar or a dry bar. A wet bar can also include room for a dishwasher, ice-maker, microwave, refrigerator, and space for serving food and drinks.
When designing a wet bar, you should consider the following details, such as:
Countertops
Flooring
Lighting
Sizing
Additional features like entertainment, seating, storage, etc.
The cost of your wet bar can depend on the appliances, finishes, electrical and plumbing, lighting, and materials. Cost for cabinets, countertops and other additions can add to that cost.
Since budget is a top priority, make sure you get the most of your money by designing a wet bar that keeps you and your guests happy.
3. Guest Room Additions
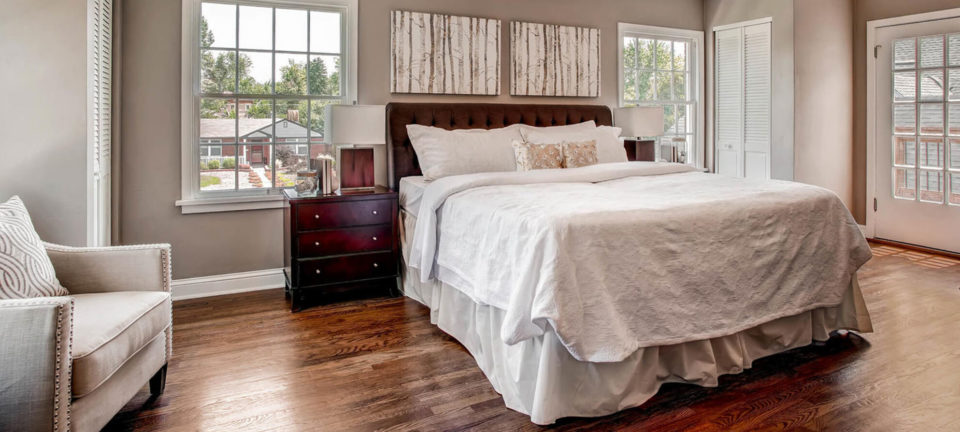
Make the most of your basement by turning it into a guest room addition. This is a no-brainer for those who often entertain at home.
The biggest benefit to having a guest room is having privacy for friends and family who visit. Here are some other added benefits:
Guest rooms are fully functional and can include a full bath or kitchenette.
Offers long-term value on your home.
Can be used as a multi-purpose space for whatever you want it to be: entertainment room, play area, home office, etc.
Your guest room addition could range from a simple small room to a master suite. You may want to consider bathroom additions, flooring, storage options, and the space of the basement.
4. Heating/Cooling Upgrades
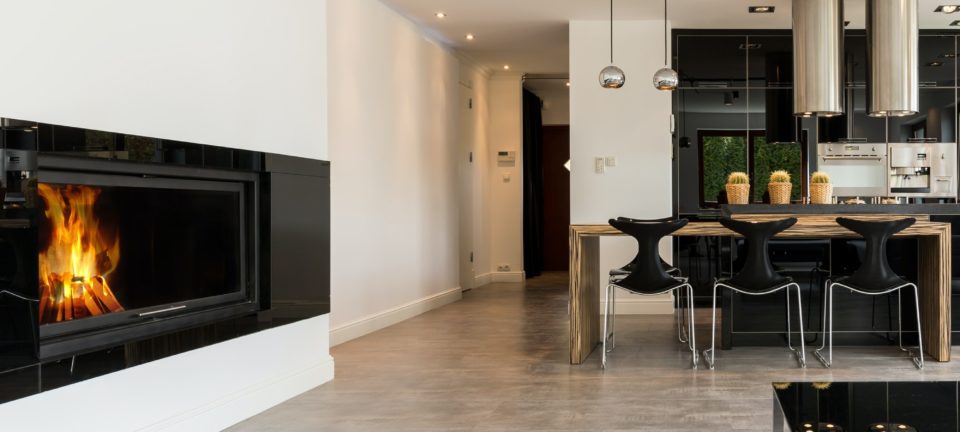
Maybe you want updated heating and cooling in your basement finish-out. This simple project can add value to your home and make the space more livable.
But you could be someone who’s lost on the idea of heating and cooling. You should get two or three quotes from HVAC contracts in the Denver area.
Though it entails a lot of work, heating and cooling your finished basement is worth the investment.
It makes sense to invest in something that you will use most months of the year. Having no heating or cooling or poor equipment increases your home’s equity and costs you more money.
You can always ask the experts to design and install the right heating and cooling system for your basement.
Just consider whether you want to add to your current system or if you need one. Again, an HVAC technician or mechanical engineer can answer your burning questions.
5. Home Gym Area

It can be hard to stay active when you have such a busy schedule. But having a home gym or workout room can be the type of motivation you need.
You might think that your basement doesn’t have the room for a home gym. The only thing that you need is the floor.
All it takes is having the right exercise equipment that fits into your space. Then, you can consider the possibility of flooring and storage down the line.
Your home gym can be finished or unfinished depending on how much equipment you need and how much you need to clear out.
6. Home Office Area
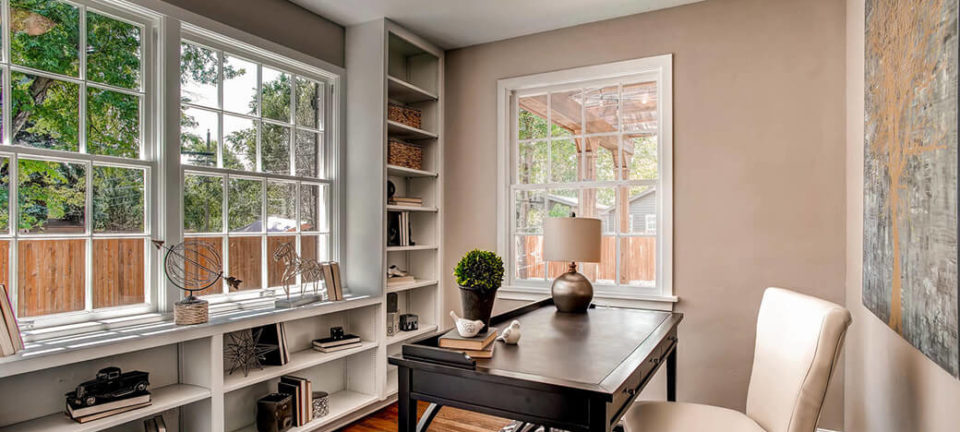
These days, more people are working from home. Maybe they want to work for themselves or they want to avoid the morning commute.
Space can be limited when it comes to transforming a basement into a fully functional office. The first thing you should do is to inspect the area for cracks and leaks.
You may need to consider waterproofing certain areas. Also, consider how you will use your home office.
The most important aspect of a basement home office is a separate entrance for clients, guests, and family members to enter. You don’t want them to crawl through the outside window.
Make use of this available space by adding chairs, desks, and storage units that can be folded. Of course, lighting is the second most important aspect.
You also need to remain connected to the internet and phone at all times. Think about what other devices you need. What about the fax machine or printer?
You also don’t want to end up with a disorganized office. Storage units can help keep the mess away and make it more aesthetically pleasing.
7. Arts and Crafts Area
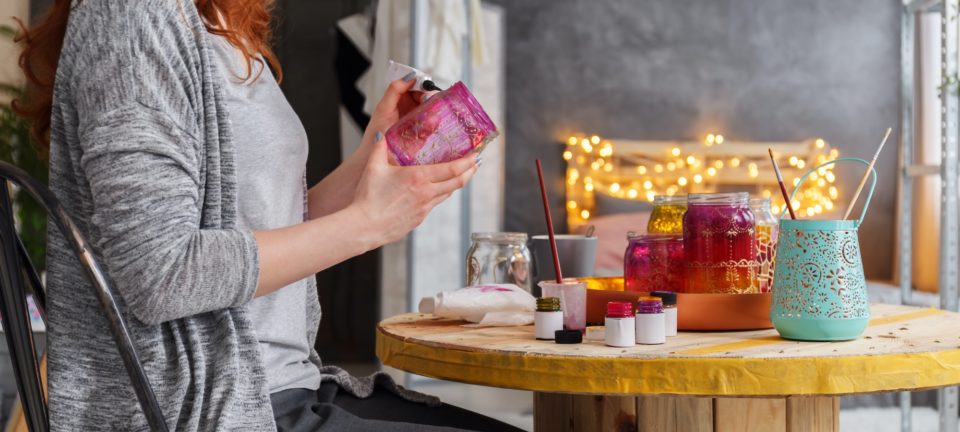
An unfinished basement is a perfect place to have an arts and crafts area. You can use it for yourself, or your children can have their own dedicated area.
Bright colors and accents can complete the look of this room. Your basement will quickly become the place to be for rainy or snowy days.
8. Finished Paint
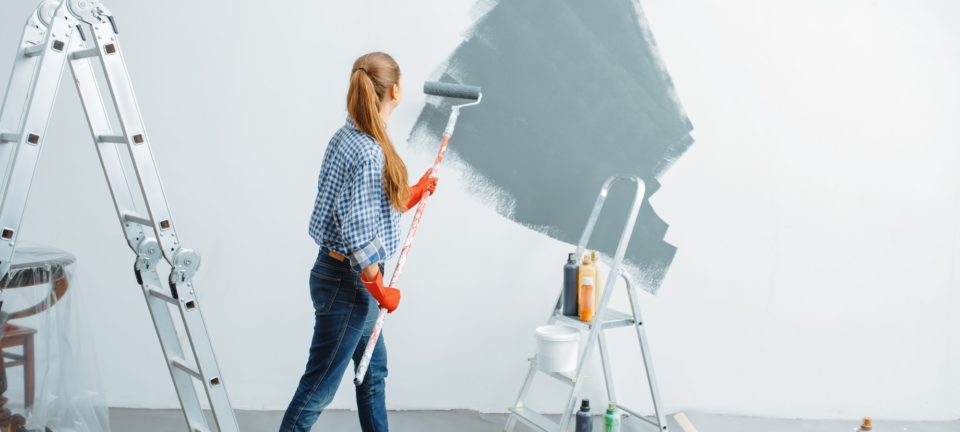
If a remodeling project isn’t an option for you, you can still add some finished paint. The exposed beams, ducts, and pipes help blend everything together.
Unfinished basements can be brought to life as well with acrylic paint or cinder block. However, you will need a few coats since it’s more porous than drywall.
Bright colors can help make a space feel warm and welcoming. Consider an accent wall that contrasts with those boring white walls in your basement.
If you have exposed brick or cement, you may want to consider painting them in an unexpected color.
Don’t pick up that paintbrush just yet. First, make sure that your basement is thoroughly sealed. This can help keep out dirt, mildew, mold, and moisture that will crack your paint and foundation. Then, clean all of the surfaces before starting your project.
Conclusion
These ideas can fit your budget, and achieve a finished. Maybe you’ll be inspired to take on a DIY project, or you want the pros to do it.
If you want to get started or want more information, reach out to Denver Urban Builders. Call us at (720) 902-5773 or email us at estimates@denverurbanbuilders.net. We can help you work towards your dream basement.
Nick Poulin
Denver Urban Builders began in 2017 owned and operated by GC, Nick Poulin. Nick is a Colorado Native and has been in the business of building for 18 years. Nick began in construction at a young age in the family business.

